We make changing property managers simple!
Give us a call or complete the Switch Property Managers Form to let us know you are interested in finding out more about switching to Irelands Property mangement.
4 Pegson Lane, Halswell
Sold
Enquiries Over $1,180,000


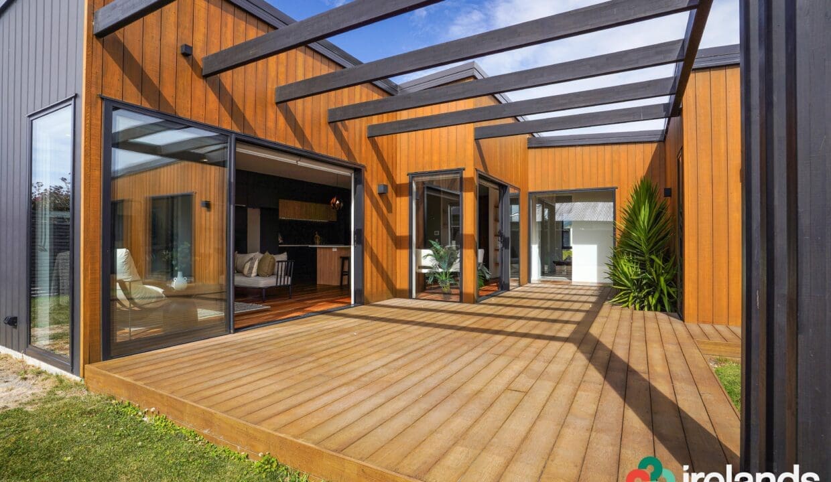
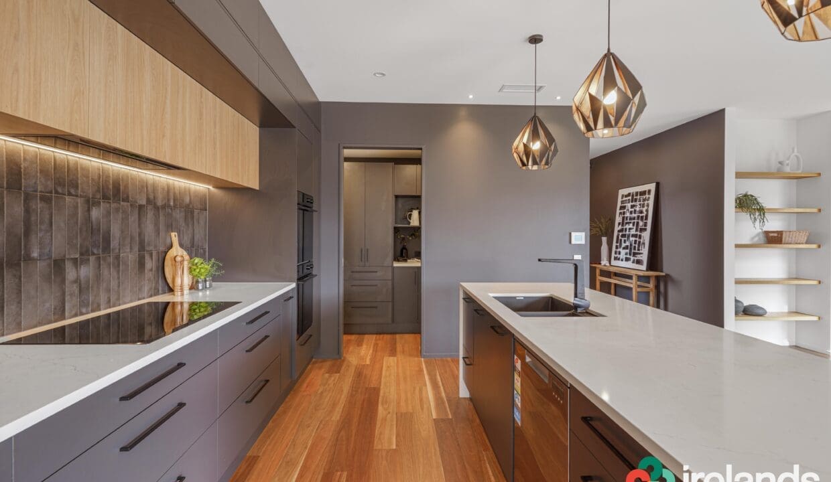
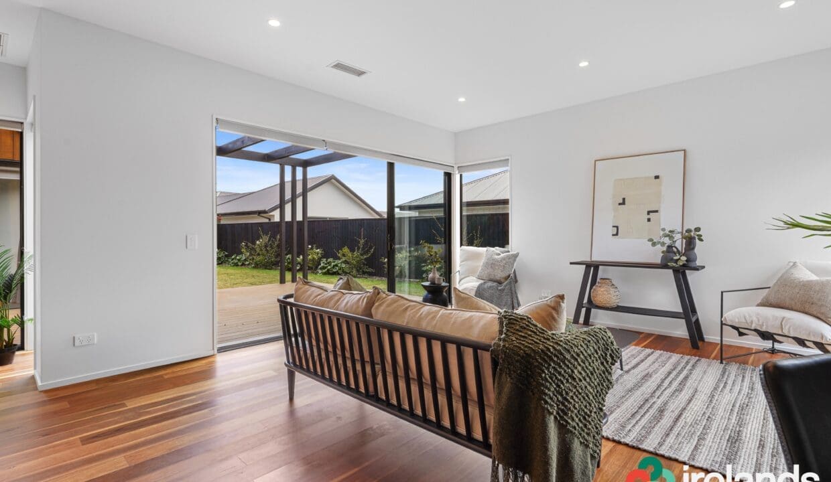
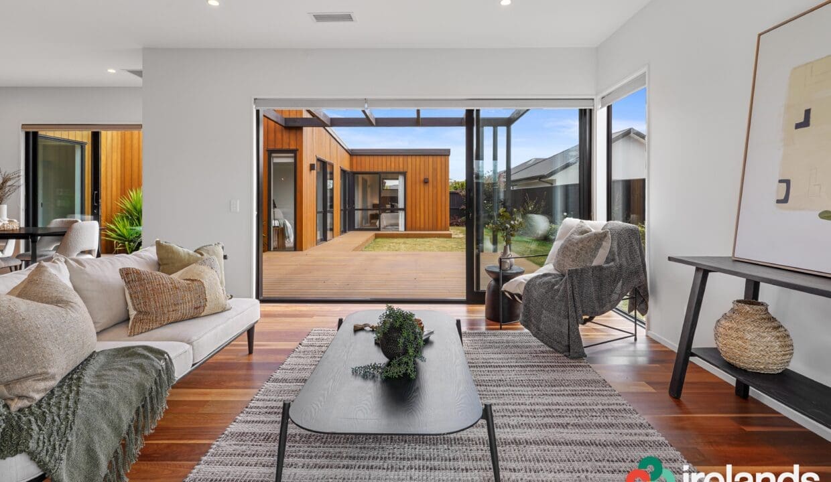


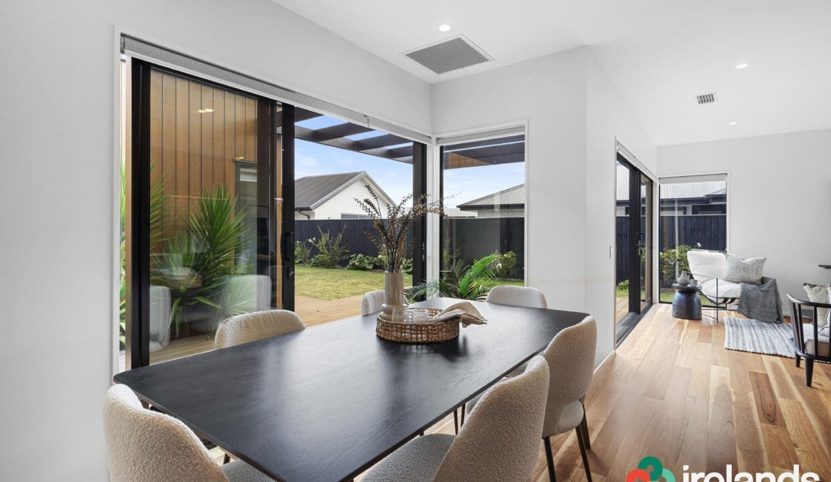




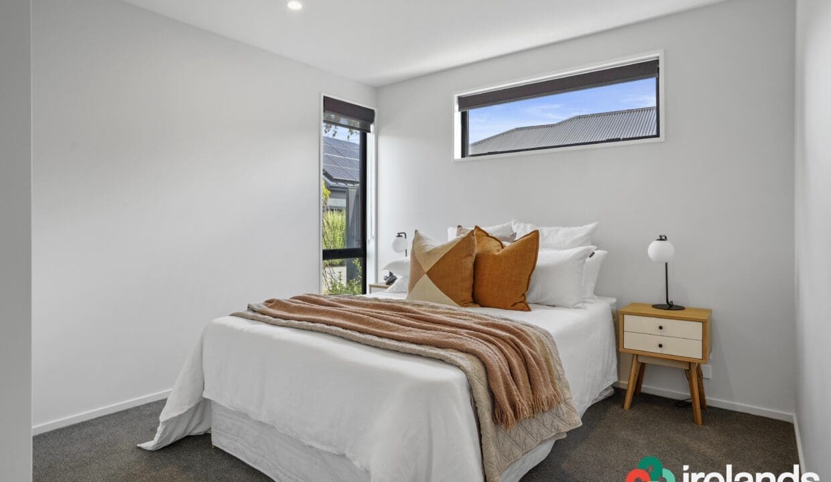
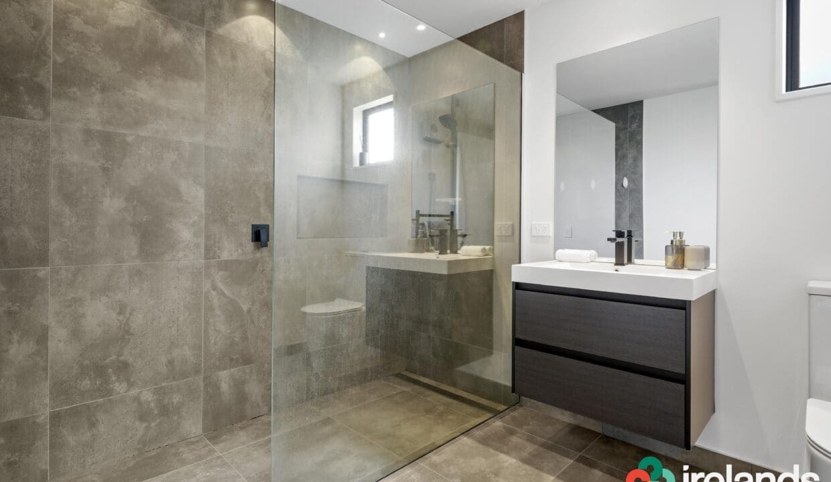



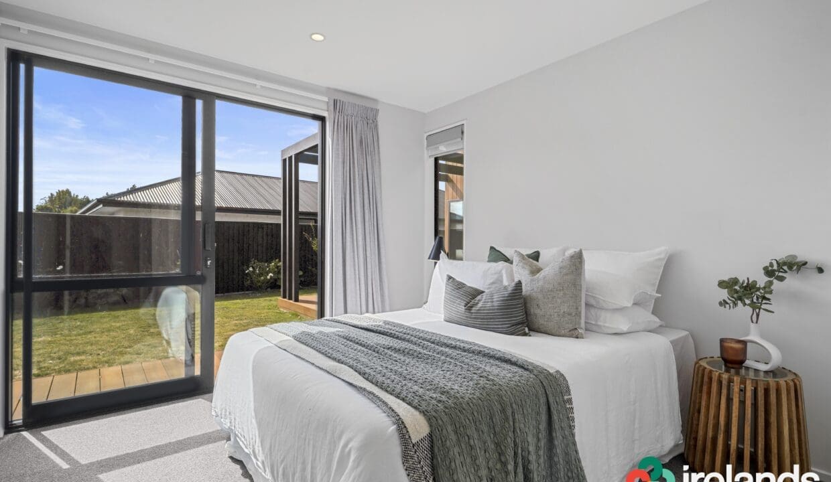
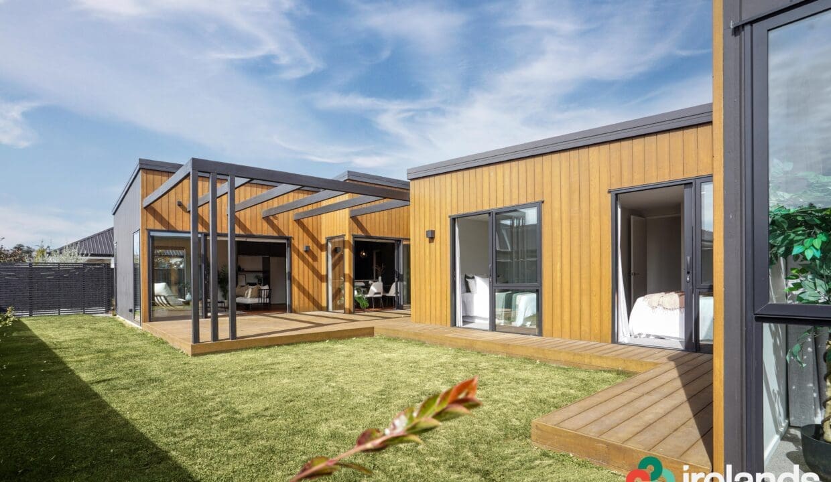
Be sure to look at this Philip Bidwell architecturally designed home in the sought-after Halswell area. Living is easy and so private in this secluded lane this property offers plenty of space for a growing family.
Features include:
• Gorgeous large open plan living area that opens effortlessly to the Kwila timber deck and garden area making entertainment a breeze.
• Experience all that entertainment streaming services deliver in your very own media room.
• A substantial kitchen filled with quality fixtures and appliances along with a separate scullery which has a five-element induction hob and two full sized wall ovens.
• The natural warmth of gorgeous timber flooring complemented with a ducted heat pump system (this system can control different zones in the house) for easy heating and cooling.
• Four double bedrooms, one a master with a walk-in wardrobe and beautiful ensuite bathroom.
• A stunning tiled family bathroom with separate shower and bath.
• Spacious and tidy utilities room can add real enjoyment to your domestic chores and storage is covered with a full height walk-in cupboard with built in joinery to organise your items.
• Internal access double garage with front and back remote control operated vehicle doors for easy storage for your boat or trailer at the rear.
• Cedar clad construction with a fully enclosed backyard to keep a close eye on children and pets.
• The northerly aspect ensures plenty of natural light, while the local views add to the charm of this property.
• Located a short distance from Halswell Quarry, a perfect place to get out and about with family and pets.
Don’t miss out on the opportunity to own this beautiful home.
Source: Christchurch City Council, RPNZ, LINZ, landcheck.org.nz, Vendor, Vendor’s Agents.